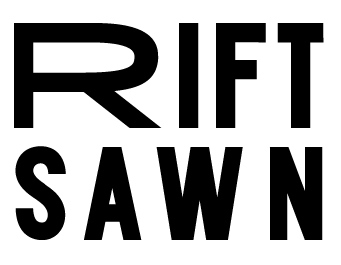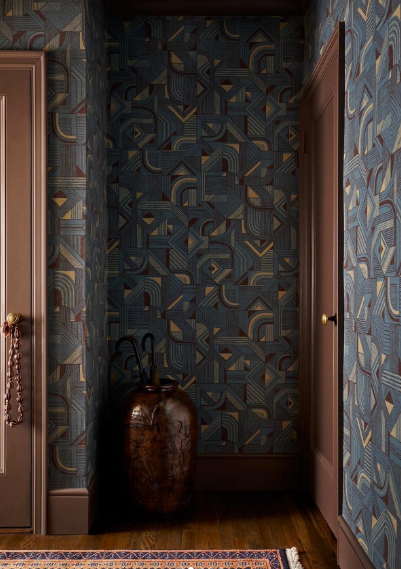New Construction + Remodels
We believe in curating harmony between clients, architects, and builders
Rift Sawn Studio works with you on delivering a tailored interior design package to your build team. Our design process consists of the following deliverables:
INITIAL PROGRAMMING
We gather essential information and understand the project's requirements and objectives.
A project brief is established, which includes the project scope, budget, and timeline, and we meet with the client to determine needs, preferences, and lifestyle.
SCHEMATIC DESIGN
Now the fun begins.
In this phase we create a conceptual design that outlines the overall look and feel of the interior space. Initial mood boards and sketches are presented along with a preliminary space plan.
DESIGN DEVELOPMENT
The design is developed further based on client feedback. Here we begin to select specific materials, finishes, and color schemes that align with the design concept, and we begin to collaborate with various consultants and specialists, such as lighting designers and contractors, to incorporate technical considerations.
This is done in unison as we work to create detailed drawings, such as elevations, sections, and 3D renderings, to visualize the design accurately. A refined design proposal is given to the client for approval.
CONSTRUCTION DOCUMENTATION
At this phase we produce comprehensive documentation required for the construction and implementation phase. The design details are finalized, including material specifications, dimensions, and quantities.
All technical drawings, schedules, and specifications that provide clear instructions for construction and installation are submitted as we coordinate with contractors and vendors to ensure the design intent is effectively communicated and executed.
ADDITIONAL SERVICES
Construction administration, lighting design, photorealistic renderings, in-person shopping.



